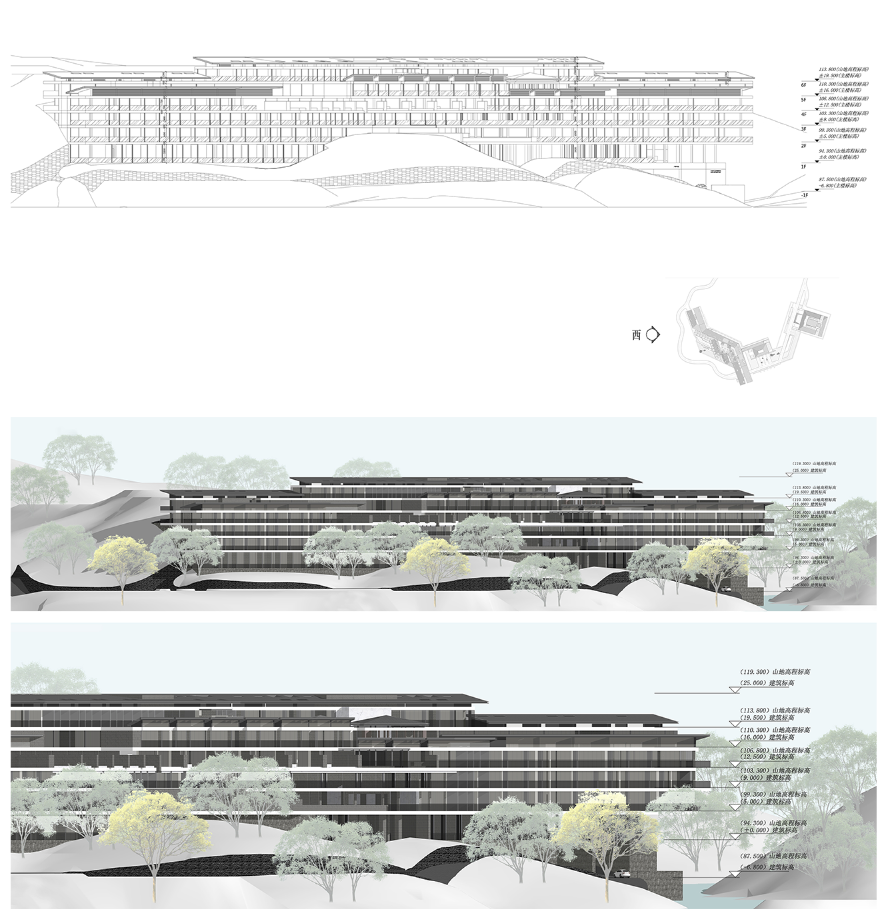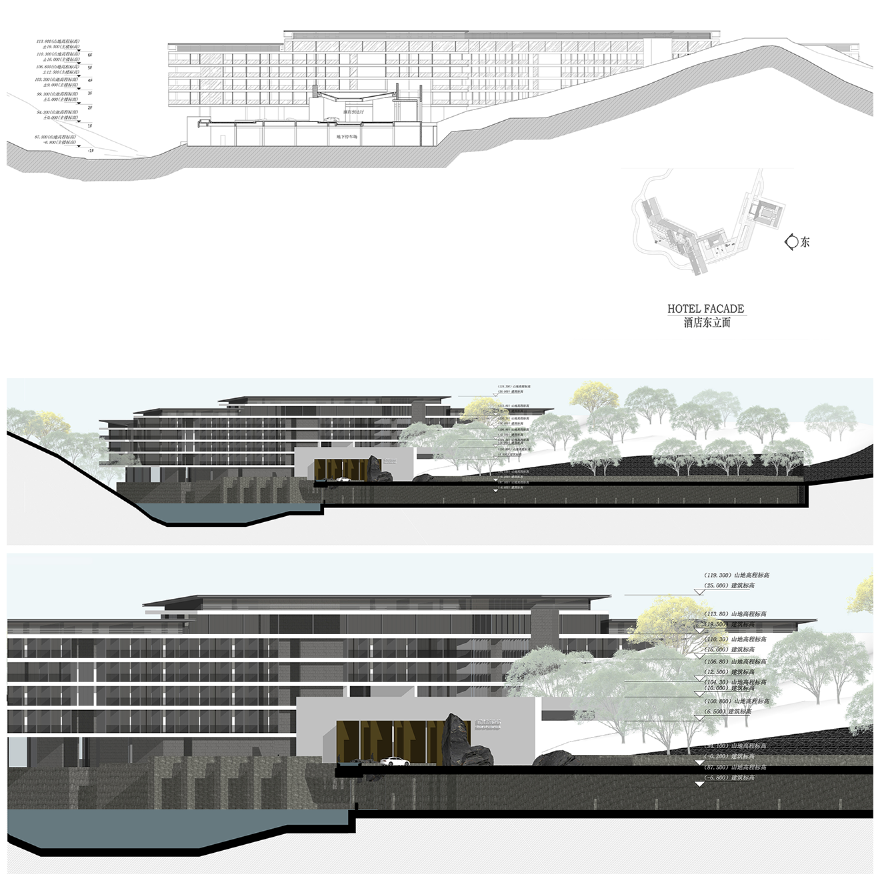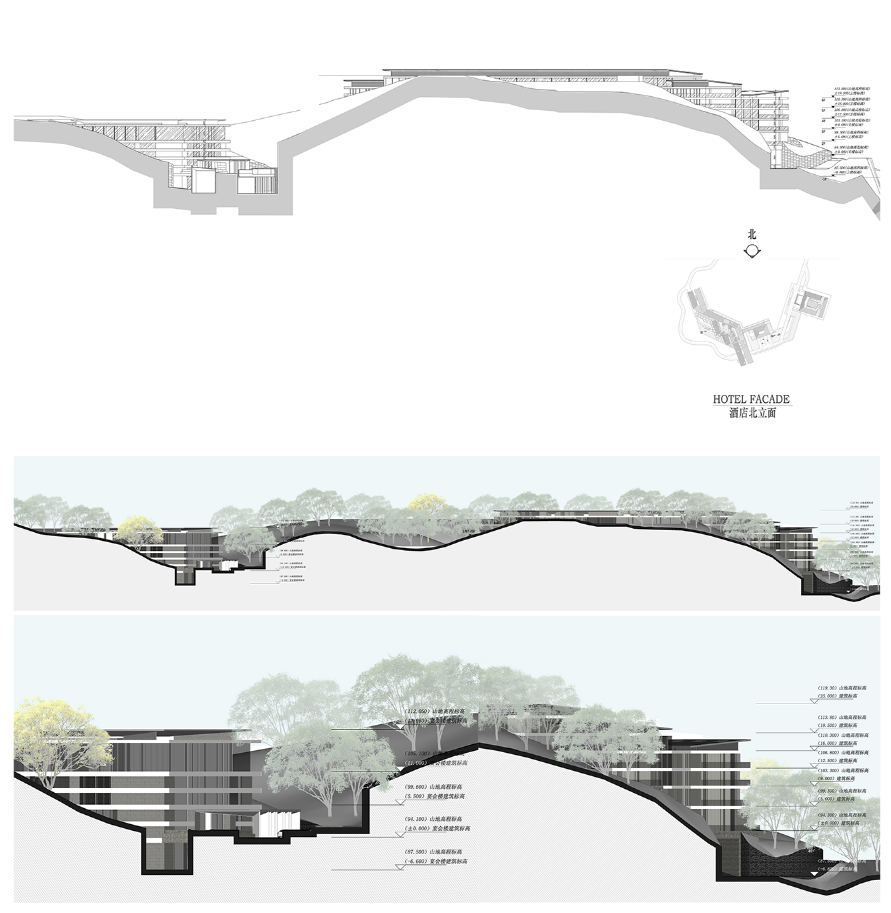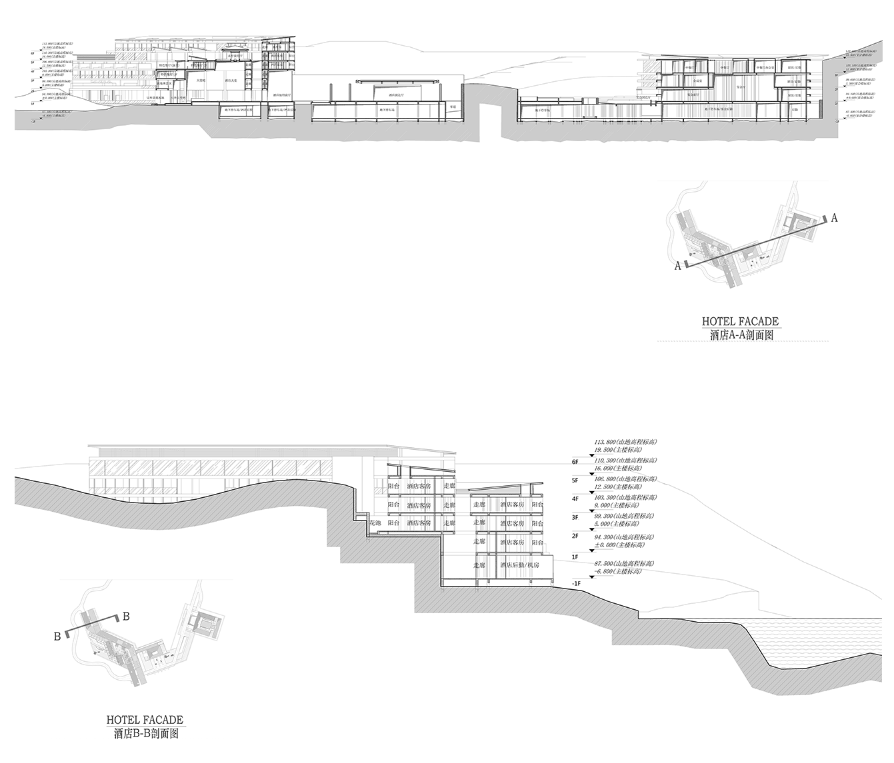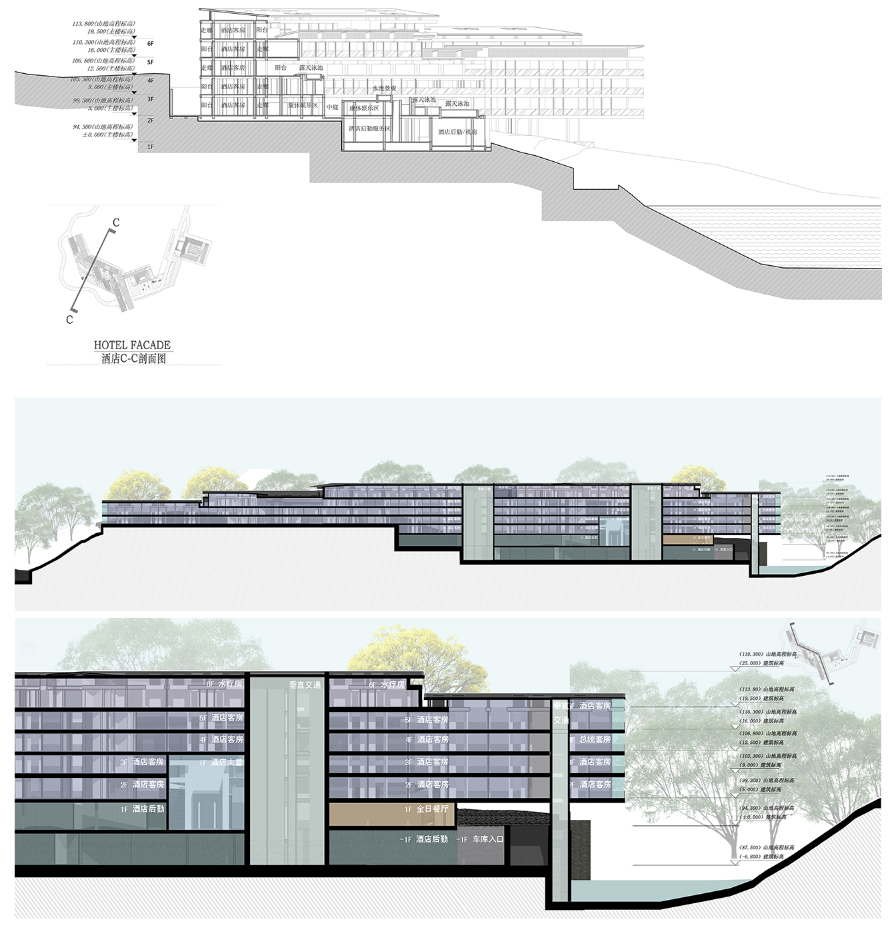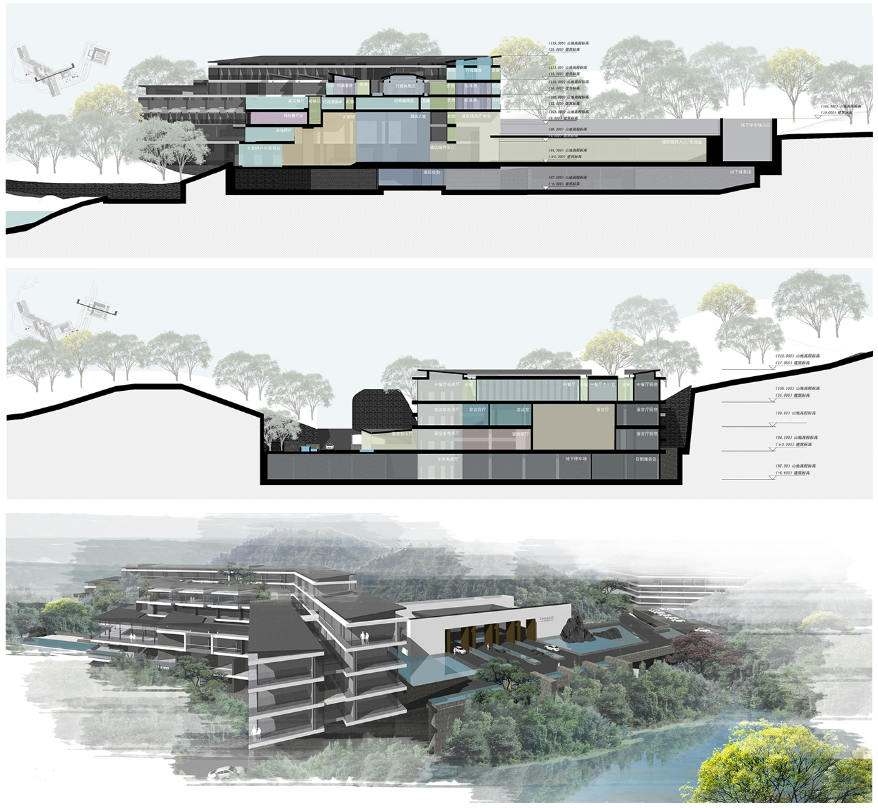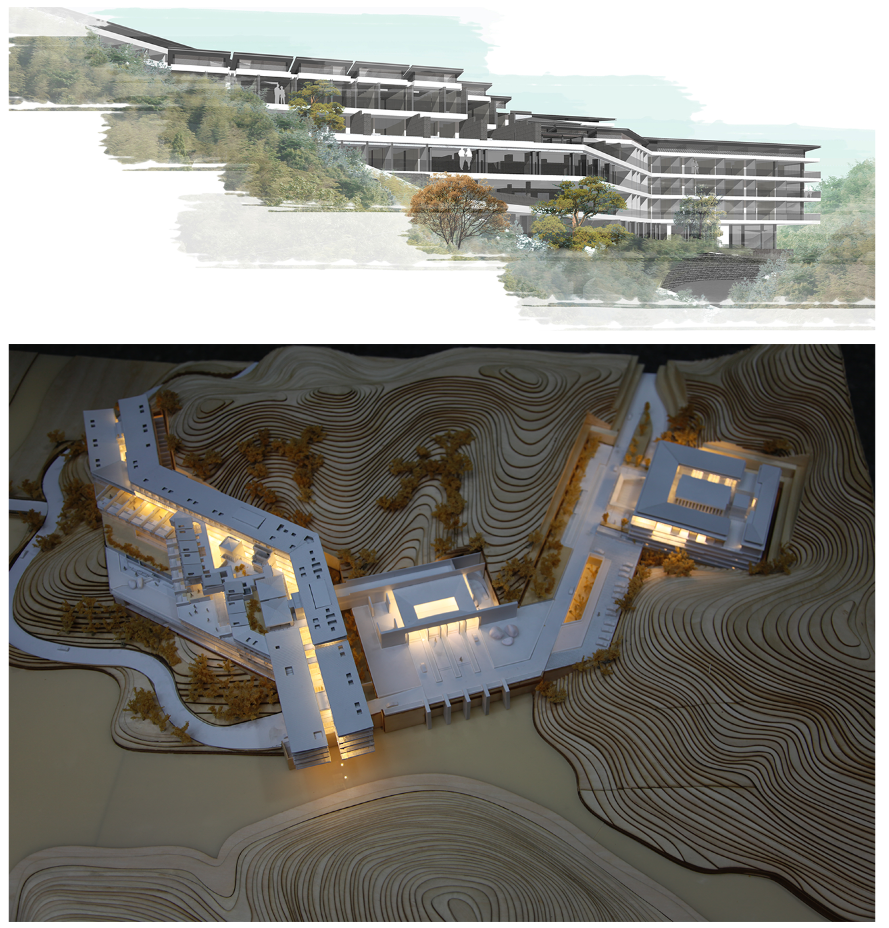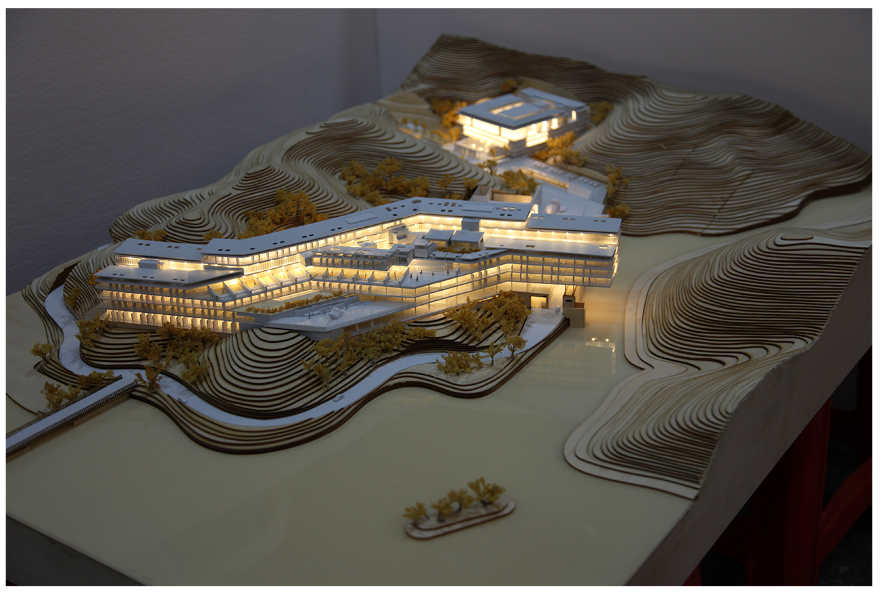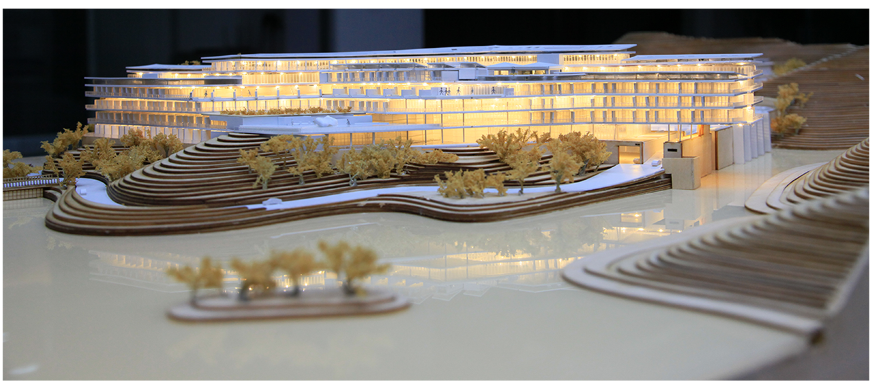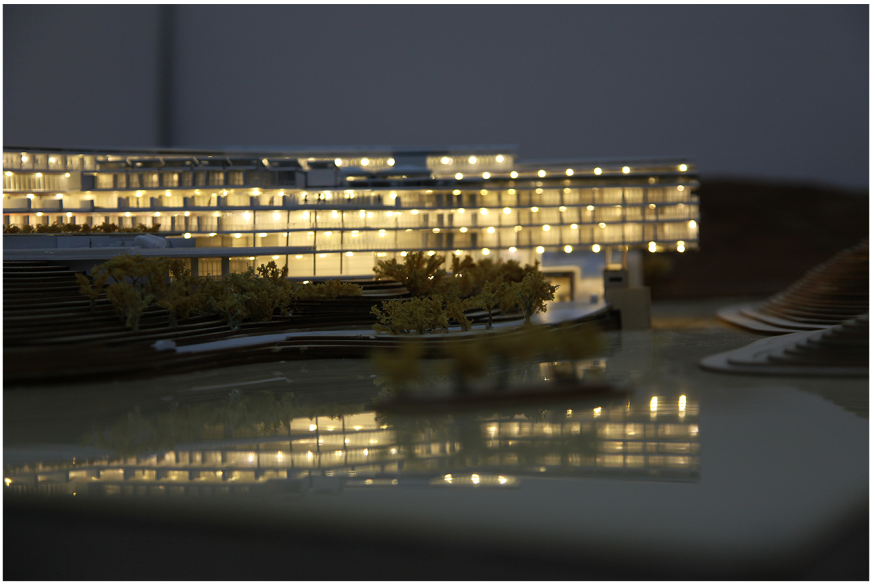Baixin Eco-park · Xuancheng Anhui
Multi-Dimensional Construction in Natural Texture
Project Name Xuancheng Anhui · Baixin Eco-park
Project Type Architectural Design
Project Area 55,000 m²
Completion Date 2012-2015
Embrace, Merge, Embed, Fluid

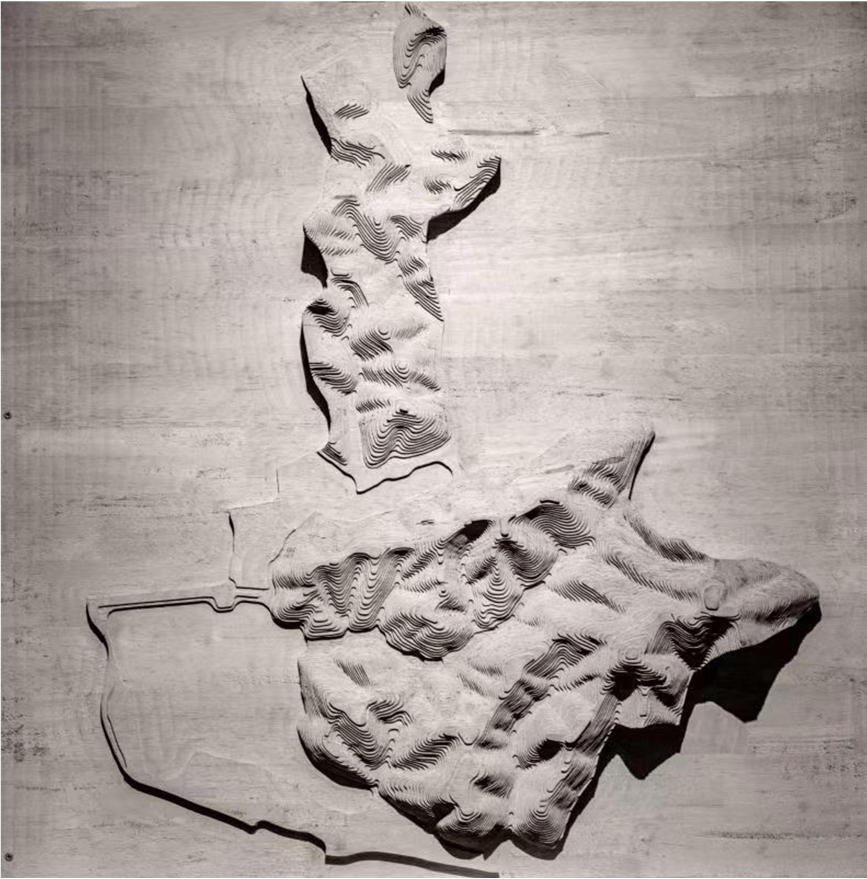
Based on the southwest of Guangde County in Xuancheng, Anhui province.
Baixin Eco-park which is under the administration of Baidian Town. Its 3000-mu (1 hectare = 15 mu) planning area includes a project land of 1932 mu, reservoirs of 252 mu, 140 mu for landscape control and a wetland park covering 15 mu, among which the construction area of hotels is 55,207 m².

The terrain mainly comprises of low hills with gentle slopes. With the altitude ranging from 64m to 156m, this base boasts rich water systems such as lakes, paddy fields, streams, reservoirs... Those graceful waterfronts, scattered hills, running streams, all provide affluent resources for landscapes .
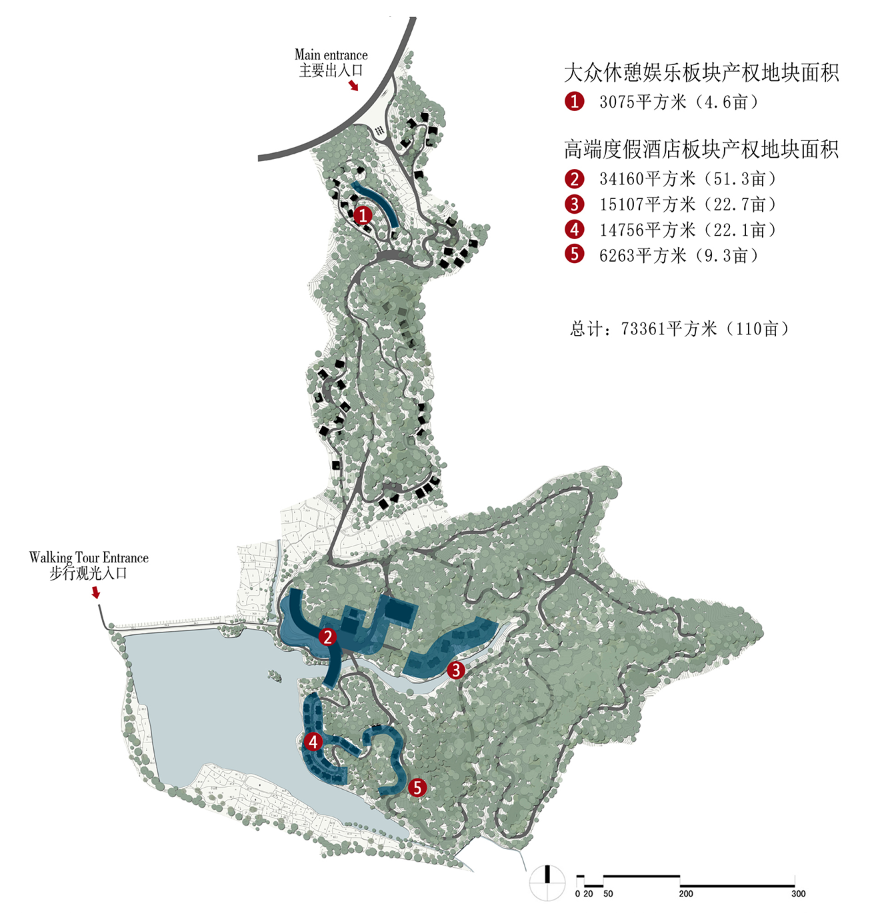

Buildings are rooted in the mountain while adjusting to its topography. As an analogy with organisms, we believe that to some extent, some components of buildings may either decay with time and melt in the environment, or proliferate due to deposition.
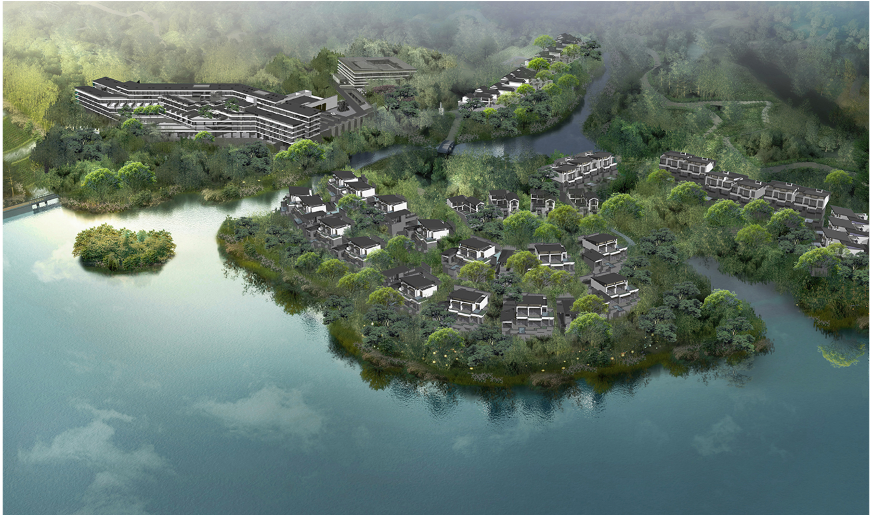
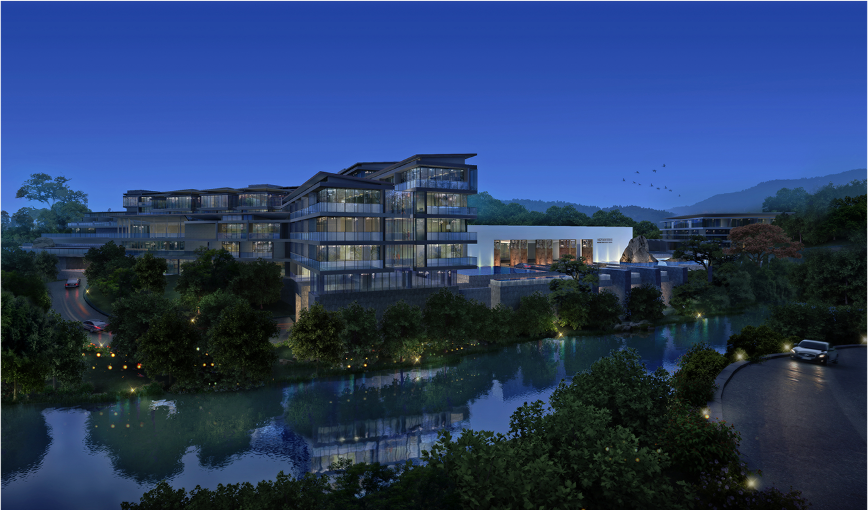
The entirety consists of units within the structure, forming an organic body of modules.
Design Principles
Integration with the nature; Garden-style crossing corridor;
Terrace-like Spatial hierarchy; efficient use of landscape essence.

