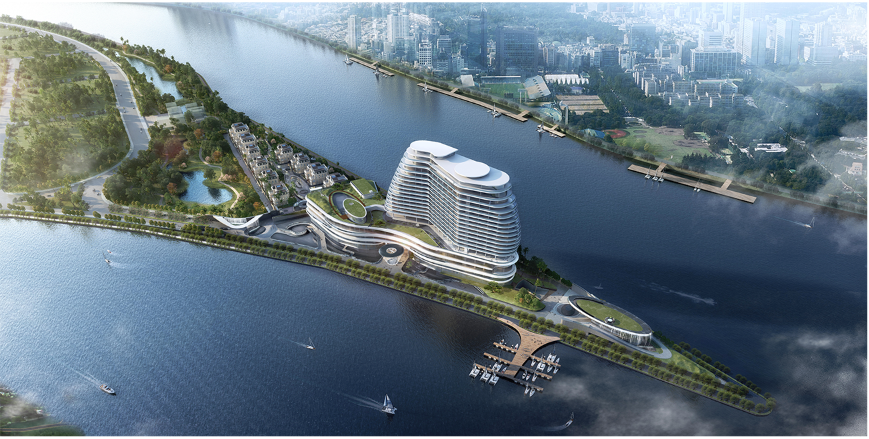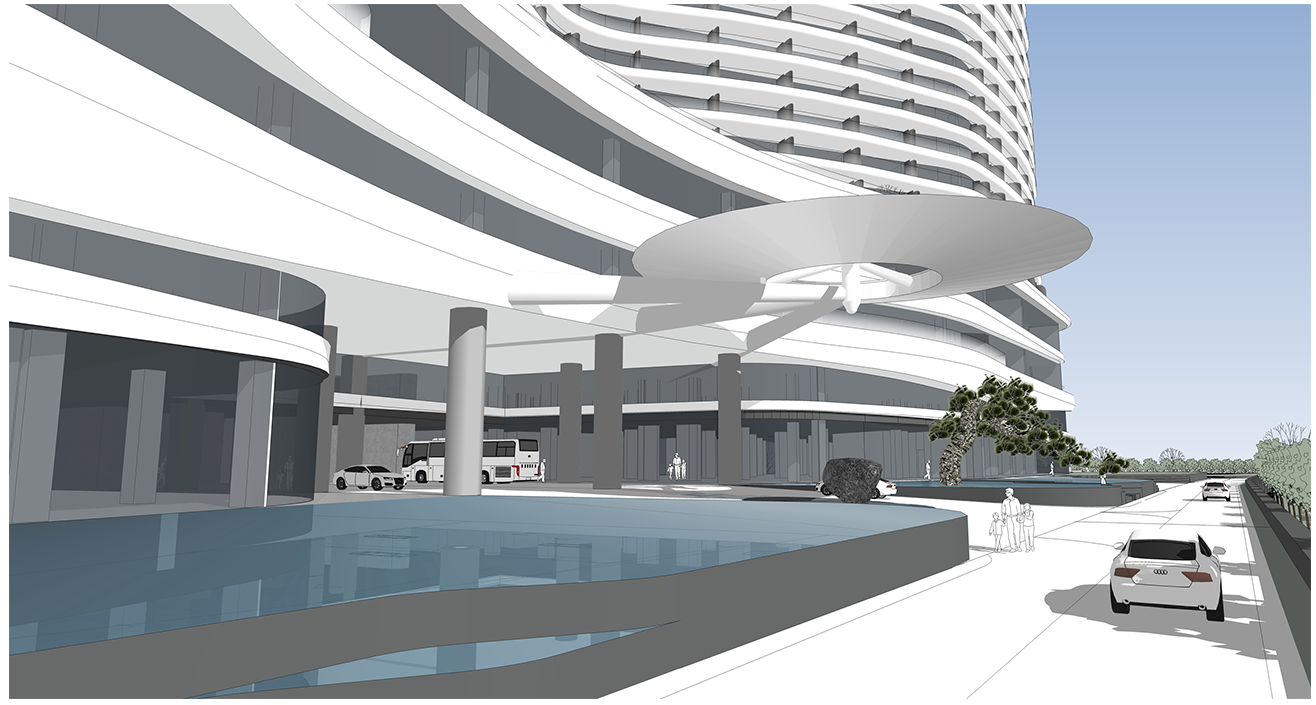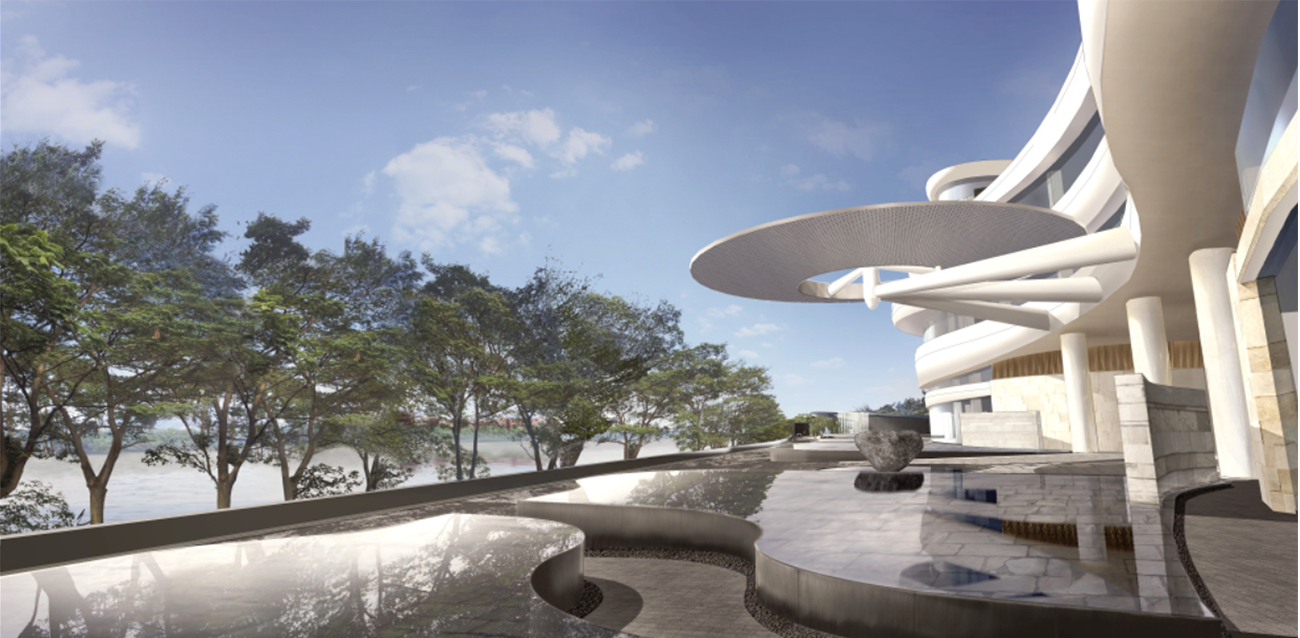The Headquarters of Guanzhou International Biological Forum
Poetic Landscape, Immortal Wonderland
Project Name The Headquarters of Guanzhou International Biological Forum
Project Type Planning Reconstruction and Architectural Design
Project Area 120,000 m²
Completion Date Under Construction


The project is composed of three parts, i.e. the eastern hotel part with shore landscapes as an extension, the central health and precision medical zone, and the western high-end villa area with a public wetland park as an extension.
The focus of our reconstruction is to evacuate the ground floor at the main entrance to form a north-south convection channel, which can evade the space isolation due to the screen-like building in the original plan and add a new central axis in the north-south direction to improve the flexibility of former one-way circling traffic.

Flourishing on the theme of “Poetic Landscape", our design are pursuing dynamic space-time, distance, and scenes. Emotions marry with technologies to demonstrate changes of landscape and lights, building a flowing, intoxicating wonderland.
Such a metaphor about the ideal relation between human, nature and environment could enable people to feel the evolution of time and energy, realize their closeness to surroundings, sense the eternal truth in changes, and touch the essence in nature and philosophy.




Based on the design principle of cherishing resources and the environment, the overall functions of the lot was organized and optimized with the entire area allocated by four components: experience, public, function and service spaces.
A concrete functional network connects people (user), objects (space/objects), and events (behaviors and activities), while an abstract closed loop of emotional experiences satisfies proprietors’ intentions, users’ needs, quality of space, Consumption cognition, cultural emotions.

Based on the original design, 3D curved aluminum plates are used as the facing of exterior walls of the attached building, so as to highlight its stretched streamline. Its undulating degree of eaves and skin tectonics have also been optimized. The semi-outdoor platform are changed, the balconies of the main hotel building are added, and the interior space of top floor are changed.
With the overall interior space upgraded, the streamline of the main building's facade has been changed, boosting its dynamics and vitality, and bringing different feelings from various angles.

The whole building displays exquisite white shape and lineaments, which, projected in the pool, once again subsides the building volume because of the transparency of water and improves the dynamics of the environment.



