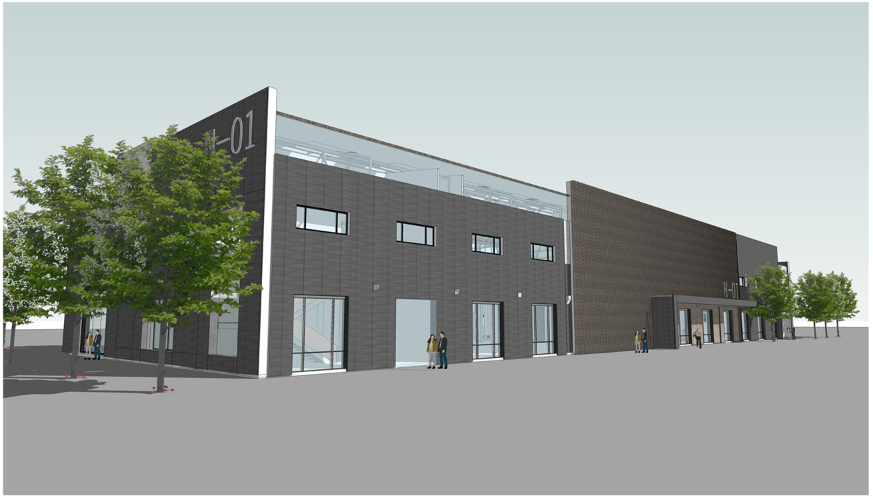LIANZHOU TRADITIONAL BACON FACTORY DESIGN
Flavor of MemoriesNostalgia for Hometown, Flavor of Memories
Project Name Lianzhou Traditional Bacon Factory Design
Project Type Planning and Design of Ecological Food Factory
Project Area 417,000m²
Completion Date 2016
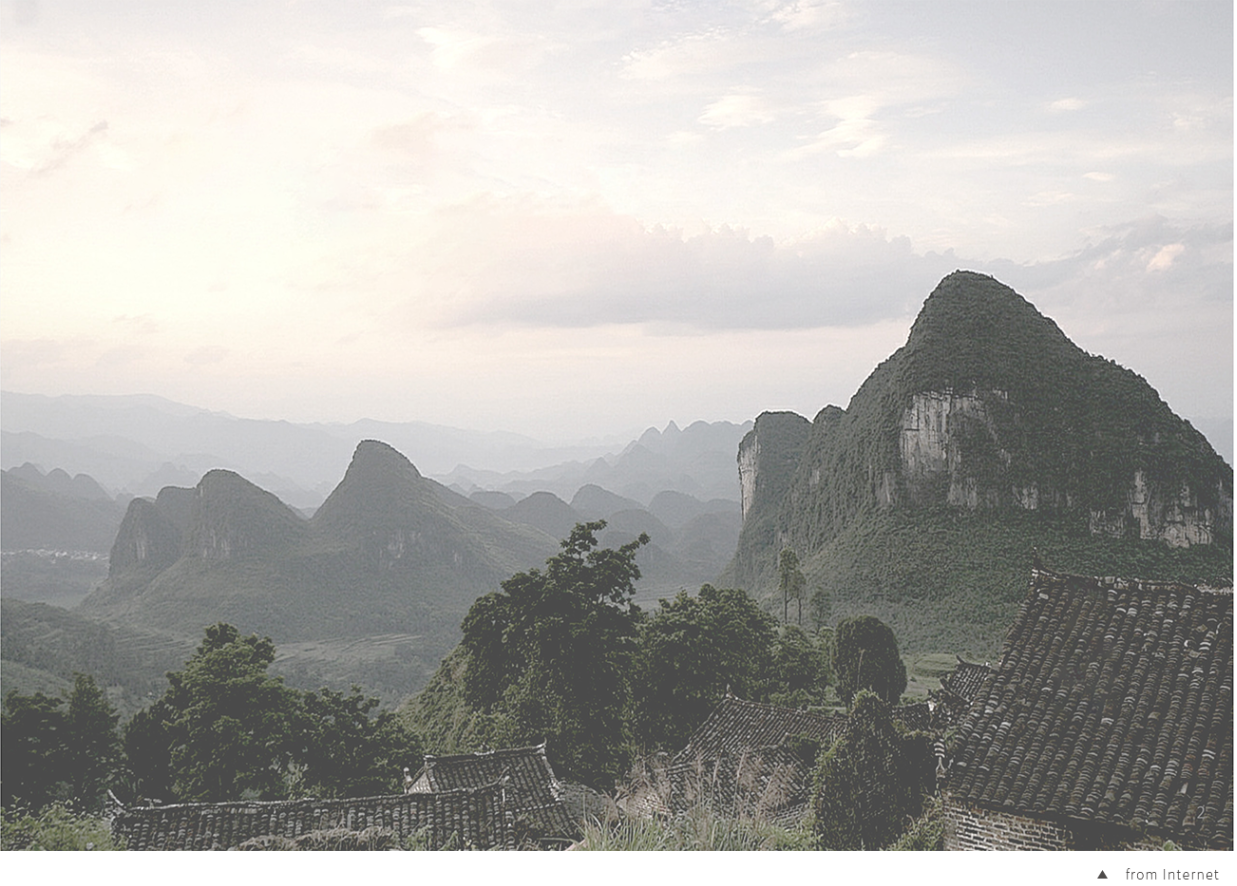

In the midst of mountains, Lianzhou, County of Qingyuan City in the north of Guangdong Province, lies at the south foot of Wuling Mountain and the upstream of Lianjiang, a tributary of Beijiang River. It is 220km away from Guangzhou, 3 hours' drive along 107 National Highway and Qinglian Expressway. As one of three major tourism centers in northern Guangdong, Lianshan boasts rich natural resources and prominent regional advantages.
Its fertile land and mild climate has contributed to a perfect combination of time, resources, and people. Dongbei town, near the entrance of the underground river, is proud of its 300-year-old specialty, preserved meat.

Dongbei Preserved Meat Culture Park overlaps its functions of industry, culture, tourism and community while regarding them as critical characteristics. The planning principles of the project are accordingly set up, ie.: coordination of sustainable ecological and tourism construction; low-intensity development; combination of tourism culture and protection; match of social, economic and environmental benefits; harmony of long-term and short-term goals, local and overall interests.
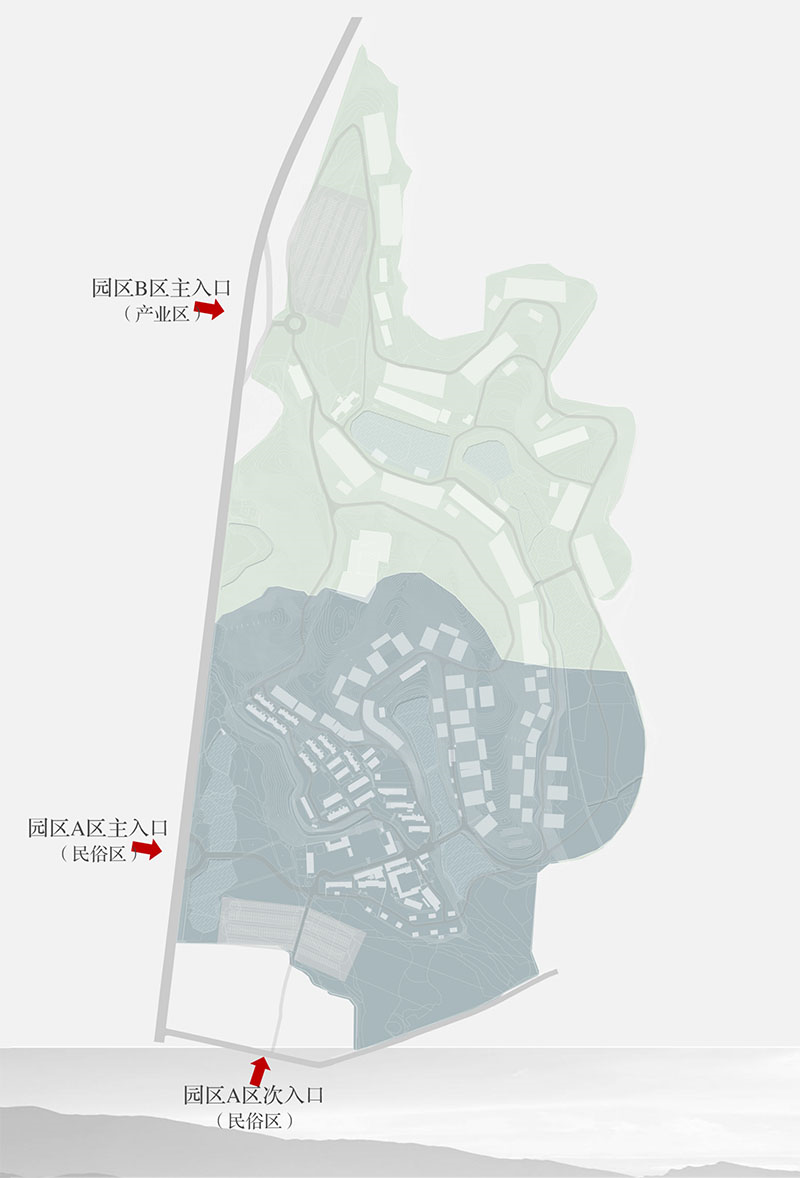
The whole park is divided into two zones: zone A, the Dongbei Flavor and Folk Custom Zone with the traditional bacon, commercial streets, hotels, agricultural sightseeing experiences, etc., as its main businesses; and zone B, the Dongbei traditional bacon Industrial Zone, aiming at an integration of local producers and enterprises and focusing on the production, sightseeing and an industrial layout of front stores and back factories. Meanwhile, an outdoor photography area is added thanks to its location advantage between A and B where the original water plant was built, being unique with a panoramic view of the whole park.
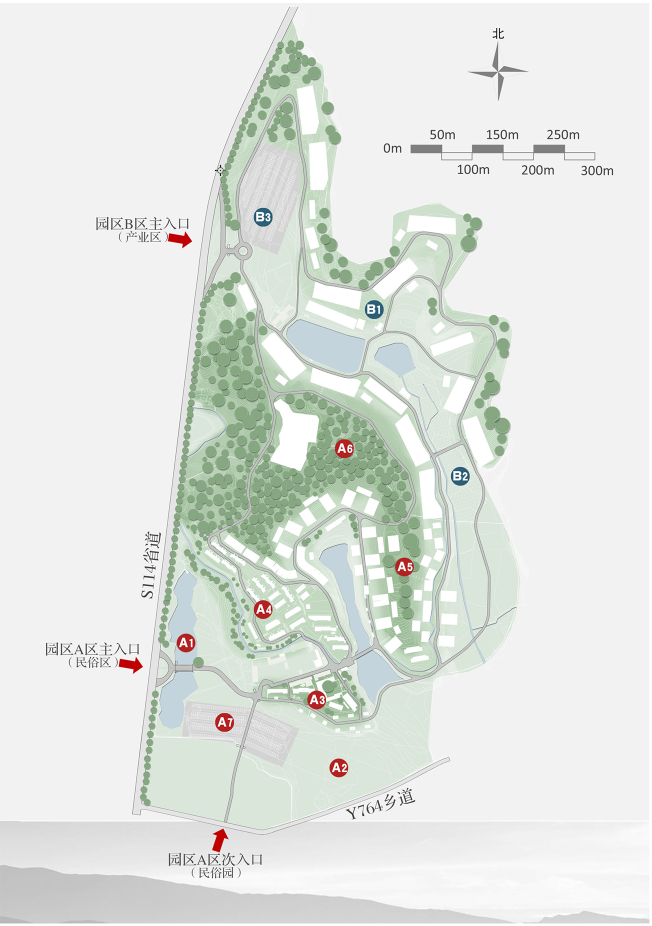
Comprehensive Traffic Plan
The main entrance of the base is on the provincial road S114. For management’s sake, the road system is mainly aiming at electrical bicycles: the main road at the entrance is extending to the parking lot with a width of 7m; another 7-meter-wide main road of the park connects and surrounds main parts of the park; other 7-meter-wide secondary roads are responsible for traffics around building clusters; and the pavements are 5m wide.
Overall Planning of Landscape System: Design concept based on Rooted landscape The spaces adjoining water and shores are treated differently according to their specific situations, with natural techniques improving the ecology of shores and growing wetland plants, so as to establish a natural buffer between water and shores and present the original wildness of wetlands.
Local Traditional Bacon Culture Center With the traditional gatehouse elements of Lianzhou integrated into the park, the combination of modern and traditional materials triggers the interaction of new and old spaces.
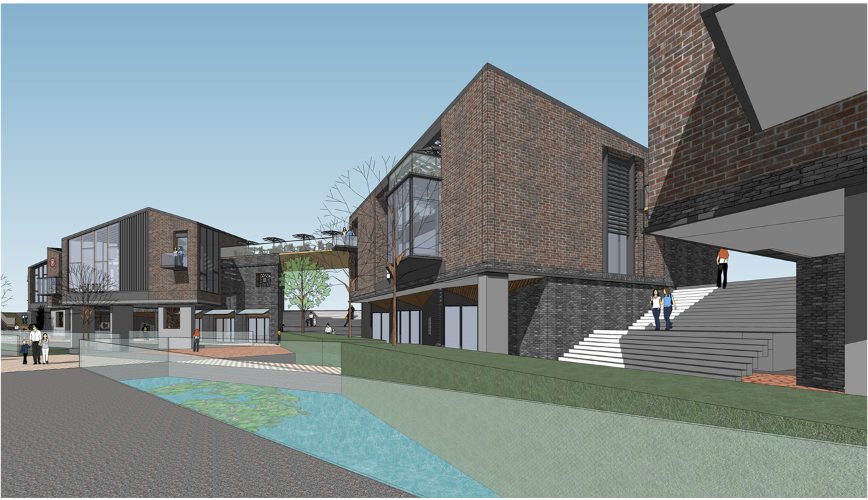
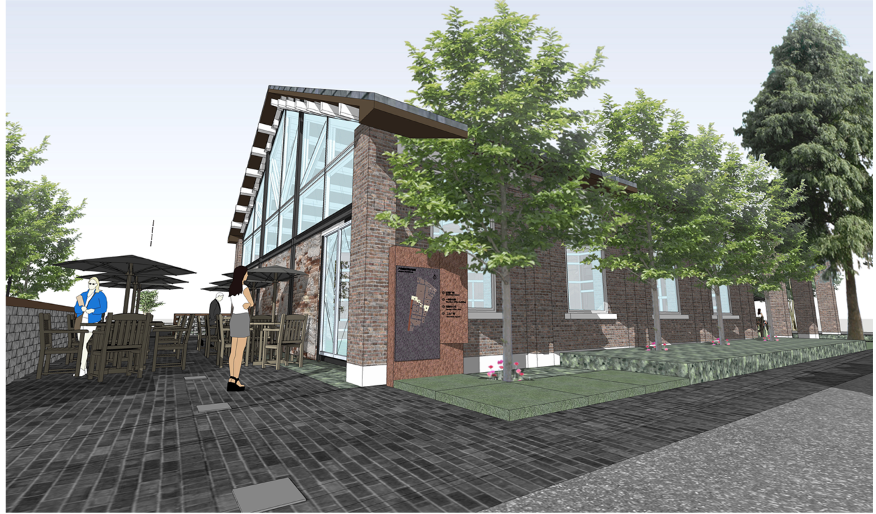
Local-Styled Inns with Traditional Features
The location of inns is selected based on its environmental advantages with scenery at its core. By giving full play to balcony and floor-to-ceiling windows, outdoor scenery is introduced into rooms, enabling tourists to be really accompanied by the nature. Meanwhile, local red bricks and green tiles are also lengthening Dongbei glamour, making the living environment more eco-friendly and cozy.

Ecological factory of Traditional Bacon
The factory focusing on processing and drying of preserved bacon is mainly composed of simple large spaces to ensure the safety and hygiene during the processing. In parallel, as a member of the park, it should be also ornamental and can reflect local cultures. Therefore, the materials on the surface of the building is consistent with other buildings as a transmission medium of emotions , to strengthen the local characteristics Dongbei.
