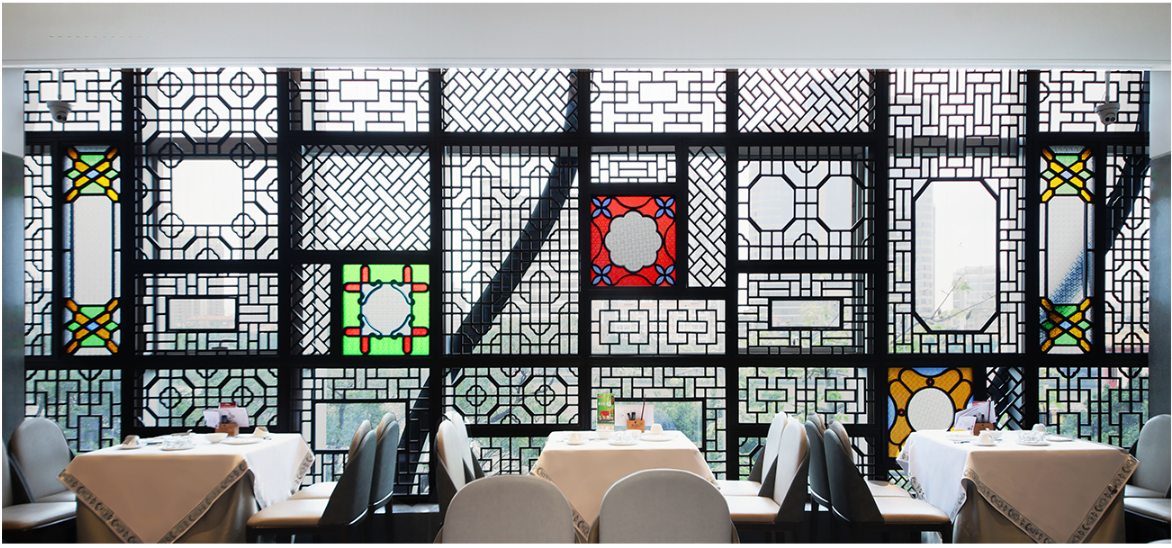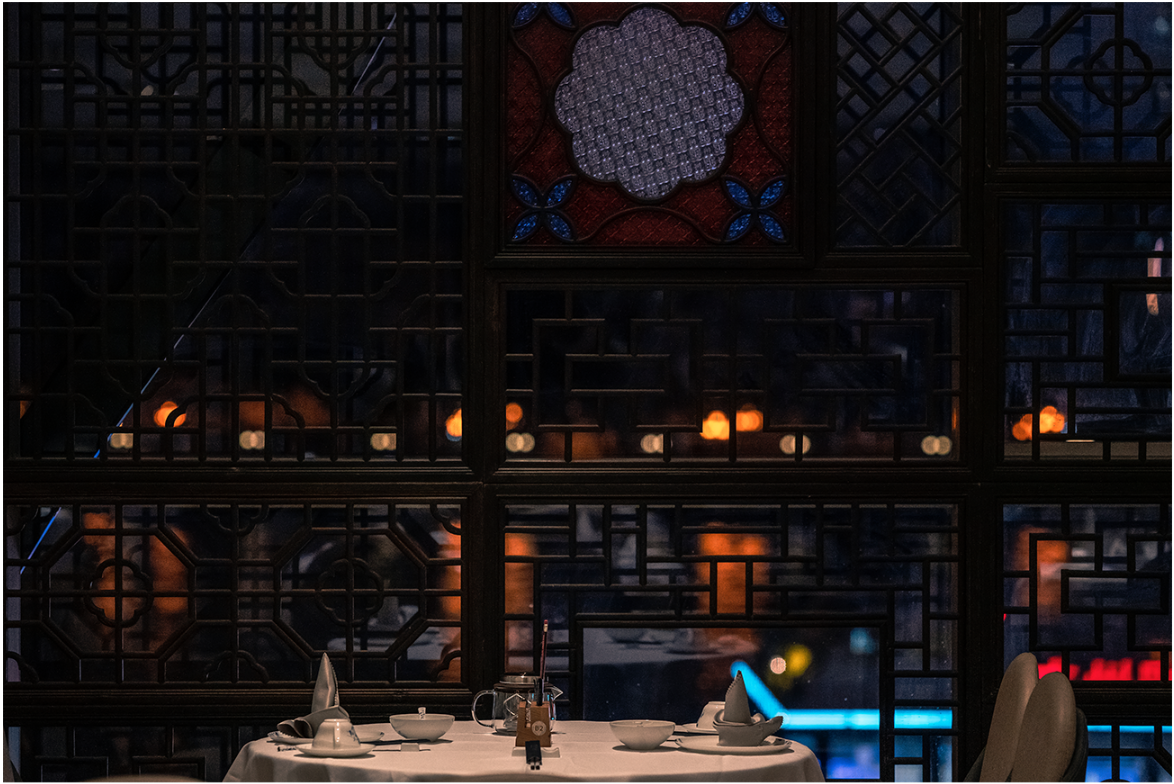Lattice Window Design for Guangzhou Restaurant
Project Name Lattice Windows Design, Guangzhou Restaurant
Project Type Product Design
Project Area -
Completion Date 2018
It's clear and spacious, and looks exquisite in the lattice.
In the Ming Dynasty, it was called "brick wall" or "open wall" by the Ming Dynasty. This kind of window hole can be called "wind leakage month", also known as "leakage window", later commonly known as leakage window. The leaky windows are as graceful as flowers. Later generations call them flower windows.
The flower window in Chinese style space, between the virtual and the real, wants to cover up. Missing and seeing the truth, winding and secluded, makes people daydream.
In the ordinary, we can see the ingenuity, the subtle and rich symbolic meaning in the traditional window architecture, which not only echoes the Chinese architecture's emphasis on the objective landscape of nature, but also integrates the subjective situation of Ji Ruixiang and, with a unique vocabulary, conveys the hope, hope and comfort.
The multi-faceted frame shape and the unreal pattern composition. In the space interior design of this case, the independent aesthetic significance of the flower window itself is no longer prominent. What is important is the relationship between the flower window and its surrounding environment - window and wall, window and landscape, window and window, etc. in the harmony and complementation with the whole space environment, the artistic value of the flower window has the sublimation of the current significance.
In the interior design of this case, on the facade of the first to fourth floors, through the glass curtain wall of the original building, the modular combination of solid wood flower window devices is meticulously arranged. No matter day or night, it becomes the pattern background full of brand information on the second floor under the facade of the minimalist style, which enriches the details of the entire building facade.
We hope that on the facade of the three-story building facing the river, the combination of flower windows will become the spiritual orifices in the space design of this case, reflecting the reality, the straight, open and close, the dynamic and static, and the hidden show the morning sun, the sun and the moon, the fog, snow, frost and dew, and the banana night rain. The window is no longer just a two-dimensional plane. Such a window becomes the texture and expression of space.











